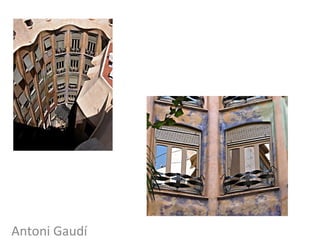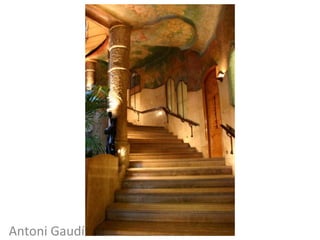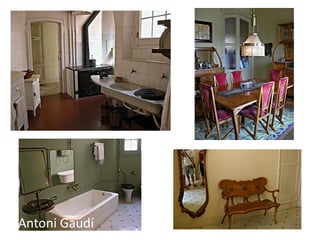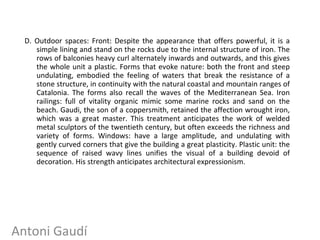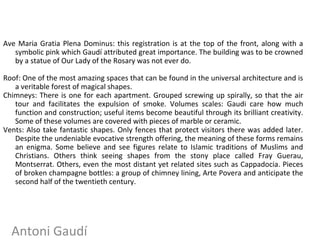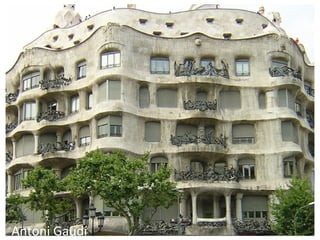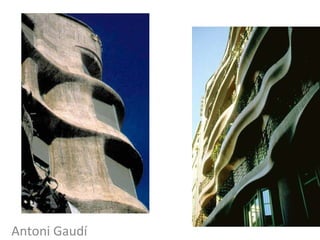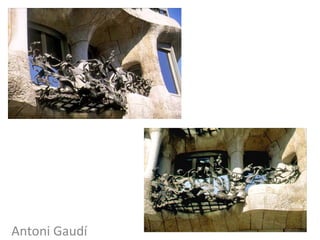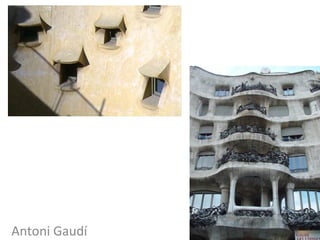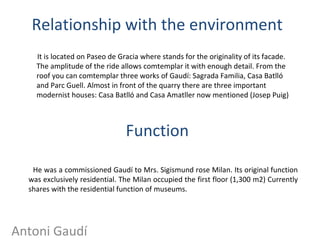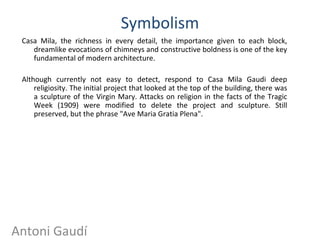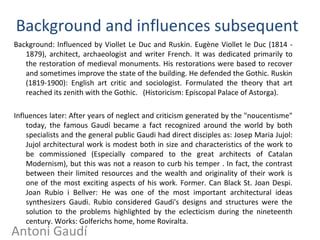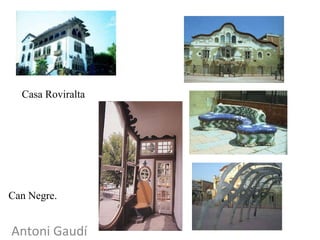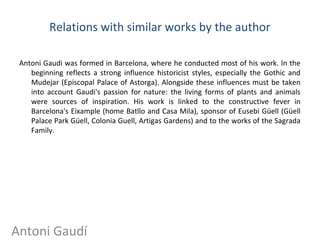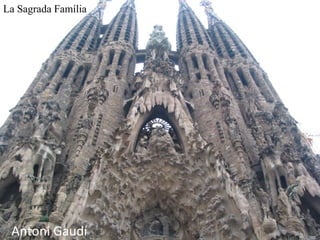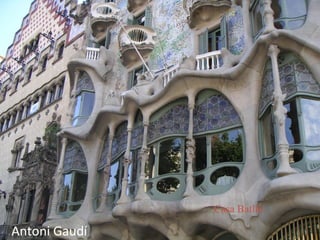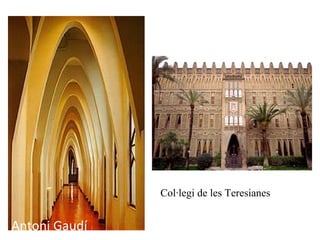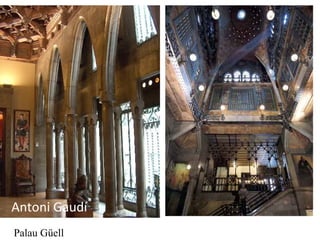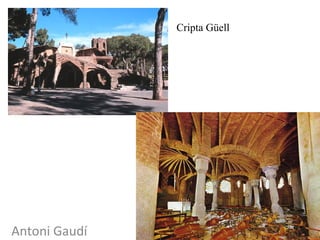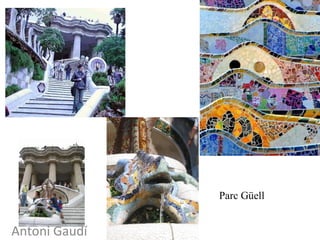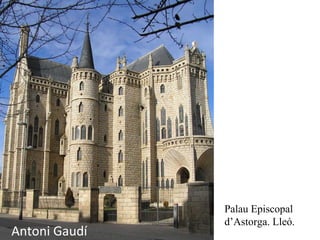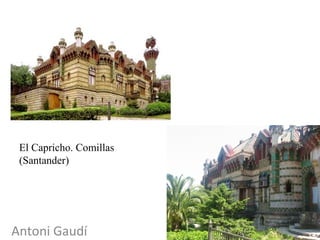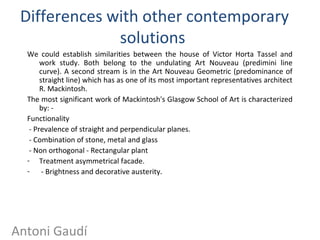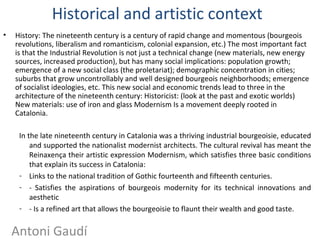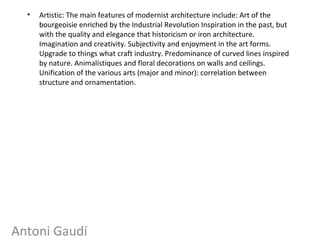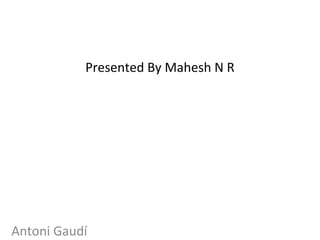Casa milà-Antoni Gaudí
- 1. CASA MILÀ Antoni GaudíBy Mahesh N R Antoni GaudíBy Mahesh N R
- 2. Classification • Name: Casa Mila (La Pedrera) • Architect: Antoni Gaudí • Timeline: 1907-1910 • Country: Spain,Catalonia • Style: Modernism Antoni Gaudí
- 3. Description of work A. Technical elements and structural materials: stone, brick, iron and ceramics. B. Support: The building leans on pillars, structure that eliminates the need for load- bearing walls and partitions allows free distribution and the large openings of the facade. The structure is basically iron pillars but also combining other materials such as brick and stone. C. Cover: golf are covered with 270 diaphragm arches of brick, all adopted different catenary shape (similar to the dish) that perfectly absorbs lateral loads. Constitute a fourth insulating the attic to other apartments, but hardly increases the weight given the lightness of the materials used. Above the attic roof with fanciful sculptural forms, which houses the water tanks and the stairwells and elevators. Antoni Gaudí
- 4. Antoni Gaudí
- 5. Antoni Gaudí
- 6. Antoni Gaudí
- 7. Antoni Gaudí
- 8. B. Decorative elements: We find throughout the building, from the front (wave pattern and iron bars) to the inside of the housing (roofs and stucco walls, furniture), the scale (stucco, ceramics, paintings, iron) and above the roof. [Comment on decoration detail later]. C. Interior space: Gaudí cared for until the end aesthetics and functionality of the space. He and his aides designed the ceilings of the rooms and much of the furniture in undulating waves. Floor: Free. The building is organized around two large courtyards, Gaudí became true "interior walls"; spacious were originally decorated with frescoes. Each apartment opens onto a courtyard and exterior, so light and proper ventilation is ensured. Parties: Ground floor; five floors; attic and roof. Antoni Gaudí
- 9. Antoni Gaudí
- 10. Antoni Gaudí
- 11. Antoni Gaudí
- 12. D. Outdoor spaces: Front: Despite the appearance that offers powerful, it is a simple lining and stand on the rocks due to the internal structure of iron. The rows of balconies heavy curl alternately inwards and outwards, and this gives the whole unit a plastic. Forms that evoke nature: both the front and steep undulating, embodied the feeling of waters that break the resistance of a stone structure, in continuity with the natural coastal and mountain ranges of Catalonia. The forms also recall the waves of the Mediterranean Sea. Iron railings: full of vitality organic mimic some marine rocks and sand on the beach. Gaudi, the son of a coppersmith, retained the affection wrought iron, which was a great master. This treatment anticipates the work of welded metal sculptors of the twentieth century, but often exceeds the richness and variety of forms. Windows: have a large amplitude, and undulating with gently curved corners that give the building a great plasticity. Plastic unit: the sequence of raised wavy lines unifies the visual of a building devoid of decoration. His strength anticipates architectural expressionism. Antoni Gaudí
- 13. Ave Maria Gratia Plena Dominus: this registration is at the top of the front, along with a symbolic pink which Gaudí attributed great importance. The building was to be crowned by a statue of Our Lady of the Rosary was not ever do. Roof: One of the most amazing spaces that can be found in the universal architecture and is a veritable forest of magical shapes. Chimneys: There is one for each apartment. Grouped screwing up spirally, so that the air tour and facilitates the expulsion of smoke. Volumes scales: Gaudi care how much function and construction; useful items become beautiful through its brilliant creativity. Some of these volumes are covered with pieces of marble or ceramic. Vents: Also take fantastic shapes. Only fences that protect visitors there was added later. Despite the undeniable evocative strength offering, the meaning of these forms remains an enigma. Some believe and see figures relate to Islamic traditions of Muslims and Christians. Others think seeing shapes from the stony place called Fray Guerau, Montserrat. Others, even the most distant yet related sites such as Cappadocia. Pieces of broken champagne bottles: a group of chimney lining, Arte Povera and anticipate the second half of the twentieth century. Antoni Gaudí
- 14. Antoni Gaudí
- 15. Antoni Gaudí
- 16. Antoni Gaudí
- 17. Antoni Gaudí
- 18. Relationship with the environment It is located on Paseo de Gracia where stands for the originality of its facade. The amplitude of the ride allows comtemplar it with enough detail. From the roof you can comtemplar three works of Gaudí: Sagrada Familia, Casa Batlló and Parc Guell. Almost in front of the quarry there are three important modernist houses: Casa Batlló and Casa Amatller now mentioned (Josep Puig) Antoni Gaudí Function He was a commissioned Gaudí to Mrs. Sigismund rose Milan. Its original function was exclusively residential. The Milan occupied the first floor (1,300 m2) Currently shares with the residential function of museums.
- 19. Symbolism Casa Mila, the richness in every detail, the importance given to each block, dreamlike evocations of chimneys and constructive boldness is one of the key fundamental of modern architecture. Although currently not easy to detect, respond to Casa Mila Gaudi deep religiosity. The initial project that looked at the top of the building, there was a sculpture of the Virgin Mary. Attacks on religion in the facts of the Tragic Week (1909) were modified to delete the project and sculpture. Still preserved, but the phrase "Ave Maria Gratia Plena". Antoni Gaudí
- 20. Background and influences subsequent Background: Influenced by Viollet Le Duc and Ruskin. Eugène Viollet le Duc (1814 - 1879), architect, archaeologist and writer French. It was dedicated primarily to the restoration of medieval monuments. His restorations were based to recover and sometimes improve the state of the building. He defended the Gothic. Ruskin (1819-1900): English art critic and sociologist. Formulated the theory that art reached its zenith with the Gothic. (Historicism: Episcopal Palace of Astorga). Influences later: After years of neglect and criticism generated by the "noucentisme" today, the famous Gaudí became a fact recognized around the world by both specialists and the general public Gaudi had direct disciples as: Josep Maria Jujol: Jujol architectural work is modest both in size and characteristics of the work to be commissioned (Especially compared to the great architects of Catalan Modernism), but this was not a reason to curb his temper . In fact, the contrast between their limited resources and the wealth and originality of their work is one of the most exciting aspects of his work. Former. Can Black St. Joan Despi. Joan Rubio i Bellver: He was one of the most important architectural ideas synthesizers Gaudi. Rubio considered Gaudi's designs and structures were the solution to the problems highlighted by the eclecticism during the nineteenth century. Works: Golferichs home, home Roviralta. Antoni Gaudí
- 21. Can Negre. Casa Roviralta Antoni Gaudí
- 22. Relations with similar works by the author Antoni Gaudi was formed in Barcelona, where he conducted most of his work. In the beginning reflects a strong influence historicist styles, especially the Gothic and Mudejar (Episcopal Palace of Astorga). Alongside these influences must be taken into account Gaudi's passion for nature: the living forms of plants and animals were sources of inspiration. His work is linked to the constructive fever in Barcelona's Eixample (home Batllo and Casa Mila), sponsor of Eusebi Güell (Güell Palace Park Güell, Colonia Guell, Artigas Gardens) and to the works of the Sagrada Family. Antoni Gaudí
- 23. La Sagrada Família Antoni Gaudí
- 25. Col·legi de les Teresianes Antoni Gaudí
- 29. Palau Episcopal d’Astorga. Lleó. Antoni Gaudí
- 30. El Capricho. Comillas (Santander) Antoni Gaudí
- 31. Differences with other contemporary solutions We could establish similarities between the house of Victor Horta Tassel and work study. Both belong to the undulating Art Nouveau (predimini line curve). A second stream is in the Art Nouveau Geometric (predominance of straight line) which has as one of its most important representatives architect R. Mackintosh. The most significant work of Mackintosh's Glasgow School of Art is characterized by: - Functionality - Prevalence of straight and perpendicular planes. - Combination of stone, metal and glass - Non orthogonal - Rectangular plant - Treatment asymmetrical facade. - - Brightness and decorative austerity. Antoni Gaudí
- 32. Historical and artistic context • History: The nineteenth century is a century of rapid change and momentous (bourgeois revolutions, liberalism and romanticism, colonial expansion, etc.) The most important fact is that the Industrial Revolution is not just a technical change (new materials, new energy sources, increased production), but has many social implications: population growth; emergence of a new social class (the proletariat); demographic concentration in cities; suburbs that grow uncontrollably and well designed bourgeois neighborhoods; emergence of socialist ideologies, etc. This new social and economic trends lead to three in the architecture of the nineteenth century: Historicist: (look at the past and exotic worlds) New materials: use of iron and glass Modernism Is a movement deeply rooted in Catalonia. In the late nineteenth century in Catalonia was a thriving industrial bourgeoisie, educated and supported the nationalist modernist architects. The cultural revival has meant the Reinaxença their artistic expression Modernism, which satisfies three basic conditions that explain its success in Catalonia: - Links to the national tradition of Gothic fourteenth and fifteenth centuries. - - Satisfies the aspirations of bourgeois modernity for its technical innovations and aesthetic - - Is a refined art that allows the bourgeoisie to flaunt their wealth and good taste. Antoni Gaudí
- 33. • Artistic: The main features of modernist architecture include: Art of the bourgeoisie enriched by the Industrial Revolution Inspiration in the past, but with the quality and elegance that historicism or iron architecture. Imagination and creativity. Subjectivity and enjoyment in the art forms. Upgrade to things what craft industry. Predominance of curved lines inspired by nature. Animalístiques and floral decorations on walls and ceilings. Unification of the various arts (major and minor): correlation between structure and ornamentation. Antoni Gaudí
- 34. Presented By Mahesh N R Antoni Gaudí

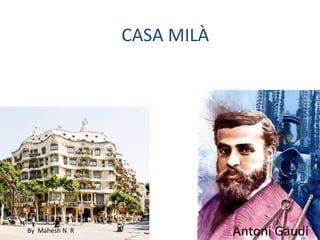
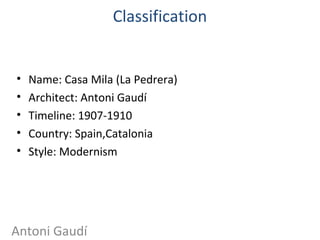
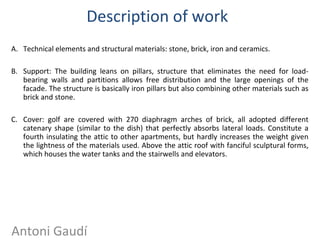
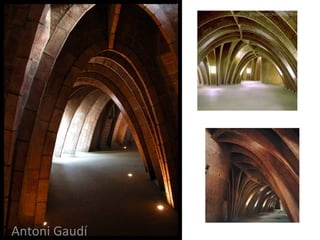
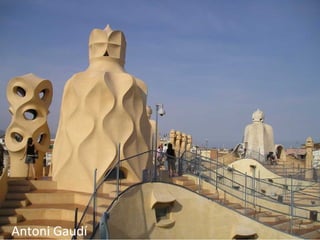
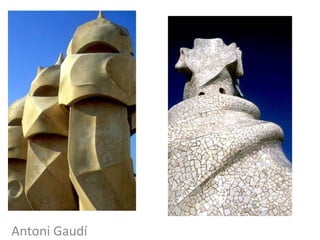
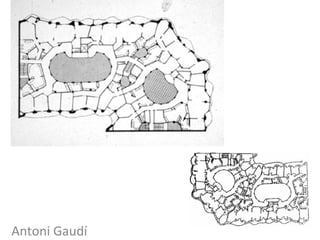
![B. Decorative elements: We find throughout the building, from the front (wave
pattern and iron bars) to the inside of the housing (roofs and stucco walls,
furniture), the scale (stucco, ceramics, paintings, iron) and above the roof.
[Comment on decoration detail later].
C. Interior space: Gaudí cared for until the end aesthetics and functionality of the
space. He and his aides designed the ceilings of the rooms and much of the
furniture in undulating waves. Floor: Free. The building is organized around
two large courtyards, Gaudí became true "interior walls"; spacious were
originally decorated with frescoes. Each apartment opens onto a courtyard
and exterior, so light and proper ventilation is ensured. Parties: Ground floor;
five floors; attic and roof.
Antoni Gaudí](https://image.slidesharecdn.com/casamil-140819094044-phpapp02/85/Casa-mila-Antoni-Gaudi-8-320.jpg)
